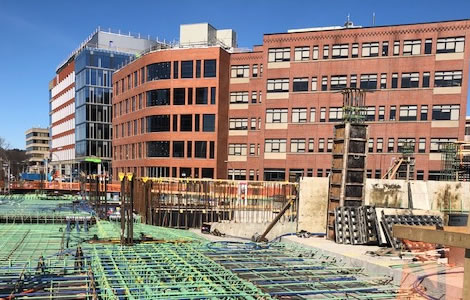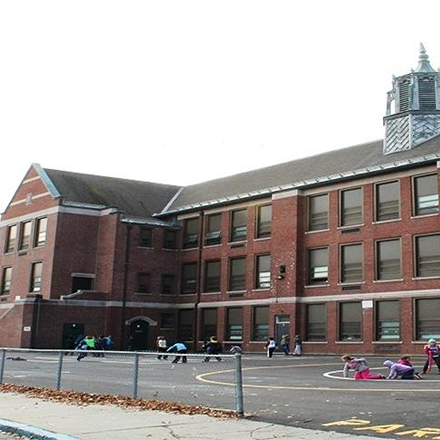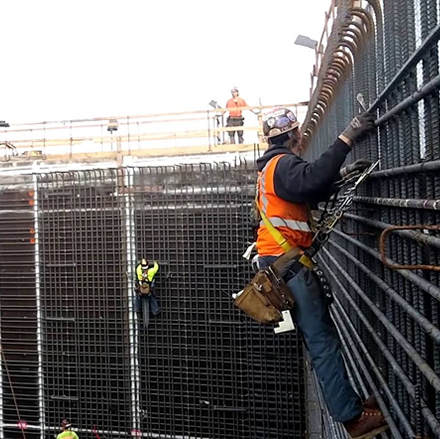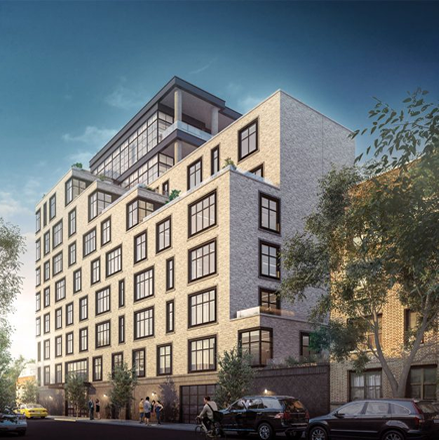Rebar Detailing Services
Sloan Global provides state-of-the art rebar detailing services. Our team is experienced in designing RCC structures based on ACI codes and consistently delivers high-quality rebar detailing services to our clients. We strive to establish a win-win business relationship with our clients by ensuring precise, accurate, high-quality rebar detailing services within the budget and on time.
Our services
Our services include:
Rebar Detailers' Areas of Expertise
International Standards and Codes

Detailing Software
Detailing Standards
Rebar Detailing & Estimation
Detailing Elements


