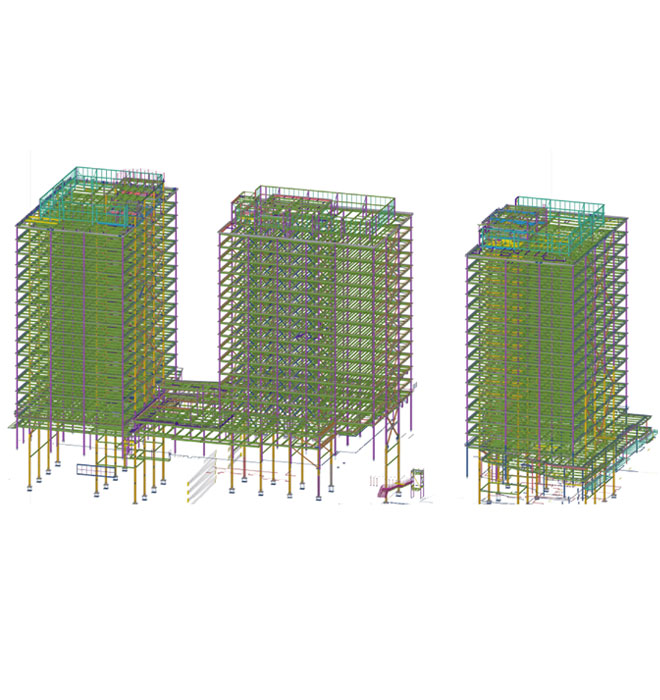Multi storied building - 3 Towers. – Bellevue plaza
This project consisted of 3 Towers with 18 floors of commercial building. The structures involved structural steels using WF (Beams & Columns), HSS Tubes, Channels, Angles, Plates and Rebar profiles.
We also detailed structures such as canopies, screen walls, BRBs, encased columns, sprinkler systems, tower crane, man lifting supports / tie items, stair and lift, precast co-ordination, and deck floor co-ordination.
Steel columns used bolted splice connections, as well as welded splices. Beams were connected using bolted shear and moment type connections.
Total Building Tonnage: 8000 Tons
Duration: 52 Weeks
