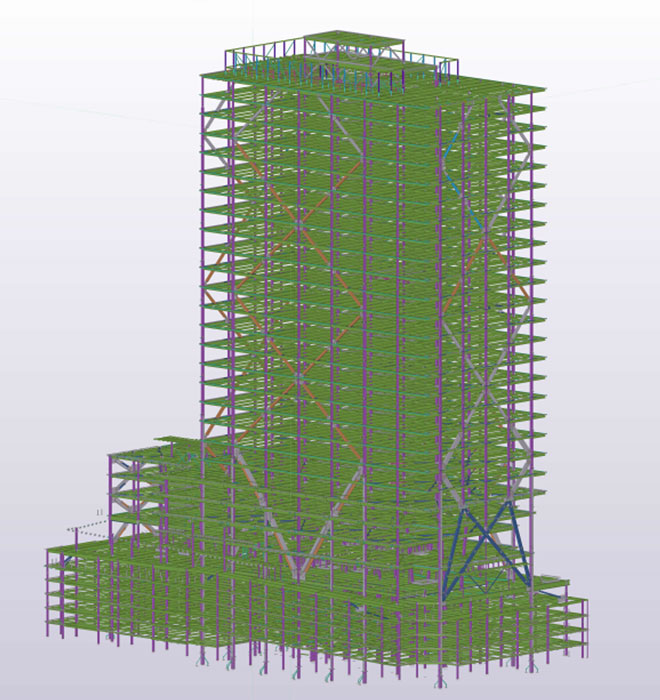Artise project (2021 – 2022)
This project consisted of 26 floors of commercial building. Main building structures were constructed with structural steel using WF (Beams & Columns), HSS Tubes, Channels, Angles, Plates and Rebar’s profiles.
We detailed the entire structure using TEKLA, including but not limited to ramps, canopies, screen walls, BRBs, encased columns, sprinkler systems, tower tower crane, man lifting supports / tie items, stair and lift, precast co-ordination, and deck floor co-ordination.
Steel columns used bolted splice connections, as well as welded splices. Beams were mainly connected with bolts and nuts, using shear and moment connections.
Total Tonnage: 9000 Tons
Duration: ~20 Weeks
